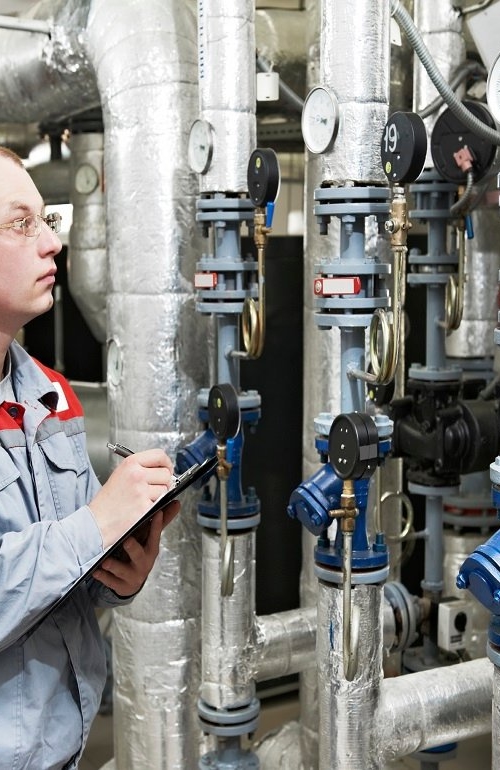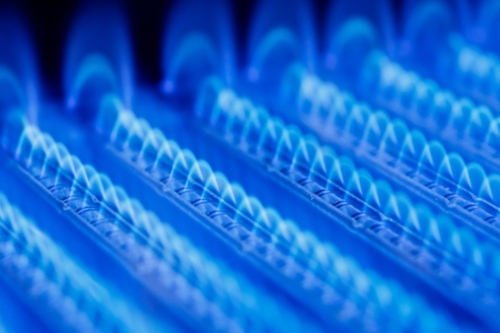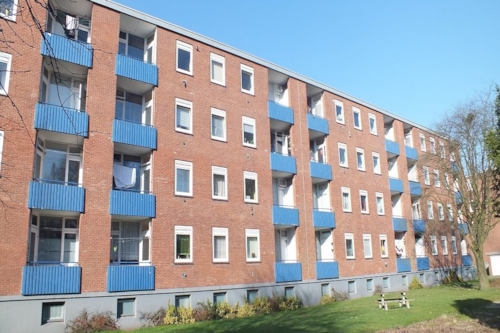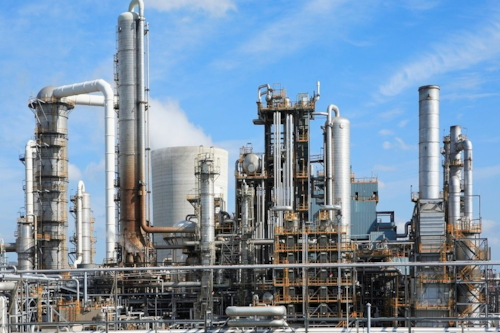
Boiler room under ground level
Receive a quote tailored to your needs
This means that a certified boiler room can be accepted by a municipality as offering the level of safety required by the 2012 Dutch Buildings Decree (Bouwbesluit 2012).
Municipalities, Installation companies, Housing Associations, Building Owners, Firms of Consulting Engineers.
Based on current legislation and regulations, allowance must be made for the possibility of a gas explosion in a room which contains one or more gas-fired appliances. The room must be constructed in such a way that there is no risk of collapse of (parts of) the building if a gas explosion takes place. This means that the wall design for boiler rooms must include some form of pressure relief (break-away/blow-out wall). As break-away/blow-out wall cannot be engineered in the case of boiler rooms inside the building and particularly in the case of boiler rooms under ground level, it is impossible to situate a boiler room at this location.
As a result, boiler rooms under ground level are hardly ever found in new construction situations. In existing situations however, boiler rooms under ground level are frequently encountered. If changes are made to the existing situation, for example renovation work or a building extension, or when the existing heating system is replaced, the issue of the boiler room's location becomes a potential problem. Moving an existing boiler room in order to comply with regulations is always associated with disproportionately high costs as the infrastructure for the systems also has to be changed extensively. Sometimes even, relocation is technically impossible.
These circumstances sometimes result in no changes being made to an existing situation, even if the heating system has reached the end of its technical life, thereby explicitly leading to potential risk in terms of reliability and safety. Kiwa visits the site in order to identify specific points requiring attention, assesses the design that is subsequently submitted and, after completion of the changes to the boiler room, determines whether the new situation complies with the requirements set by Kiwa. If the boiler room is approved, Kiwa issues an approval certificate. This certificate is proof of equivalence with the stipulations of the Dutch Buildings Decree (Bouwbesluit).
If the municipality agrees with the principle of viewing these additional facilities as an equivalent solution for the relevant requirements in the Dutch Buildings Decree (Bouwbesluit), the designer must submit an adequately detailed plan to Kiwa Technology for assessment. Kiwa Technology assesses this plan and issues instructions on implementation, depending on the specific situation. A written report on the subject is sent to the client. This report can be used subsequently as part of the application for a building permit. After completion of the works, Kiwa Technology visits the site to assess the situation in terms of the technical facilities that have been installed and the procedures that have been drawn up for the usage phase.
An assessment is also made of whether the situation complies adequately with the current equipment requirements for boiler rooms (NEN 3028). If the work has been carried out in accordance with this standard and the additional criteria referred to above,
Kiwa Technology issues a statement of conformity.
Dutch Buildings Decree (Bouwbesluit)
The relevant requirement in the Dutch Buildings Decree (Bouwbesluit) is based on the assumption that a boiler room presents a real threat of gas explosion. (Furthermore, this requirement also applies to other rooms that contain a gas appliance, i.e. a kitchen inside a home). A gas explosion may not damage the main load-bearing structure of the building. If a break-away/blow-out wall (or explosion hatch) cannot be installed, there is a risk of damage to the main load-bearing structure. A structural engineer can calculate whether or not the main load-bearing structure will in fact be damaged (based on NEN 6702).
In situations where no pressure relief arrangement (break-away/blow-out wall) is possible and the calculations indicate that the main load-bearing structure will be damaged in the event of an explosion, other methods must be used in order to achieve compliance with the legislation. This can be achieved for example by installing suitable additional facilities in the boiler room. This reduces the likelihood of a destructive explosion to such an extent that measures designed to limit the consequences of an explosion (break-away/blow-out wall) are no longer meaningful.
Getting a grip on gas
Actively keeping track of the complete design, installation and management cycle for gas systems owned by housing associations is often difficult by the involvement of many different parties. As a result, housing associations can lose control. Kiwa Technology can help housing associations to regain full control.

Gas systems in residential complexes
Safe use of gas falls under your responsibility as a Housing Association or Owners Association (Vereniging Van Eigenaren or VVE). Analysing possible risks and the scope of those risks is of essential importance for this.

Industrial Gas Systems
Gas systems that are used in industrial processes must be suitable for use and demonstrably comply with all environmental and safety requirements.
